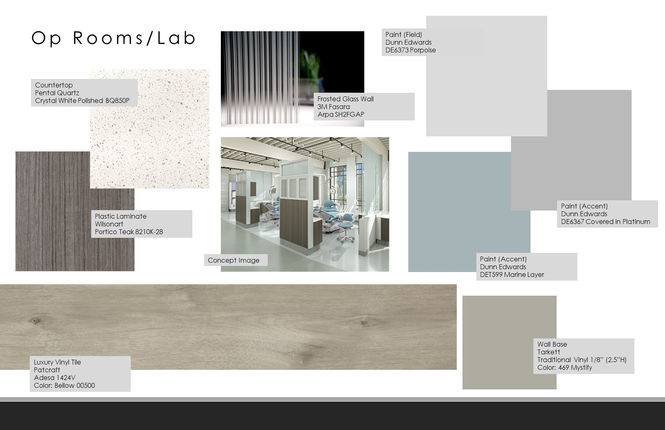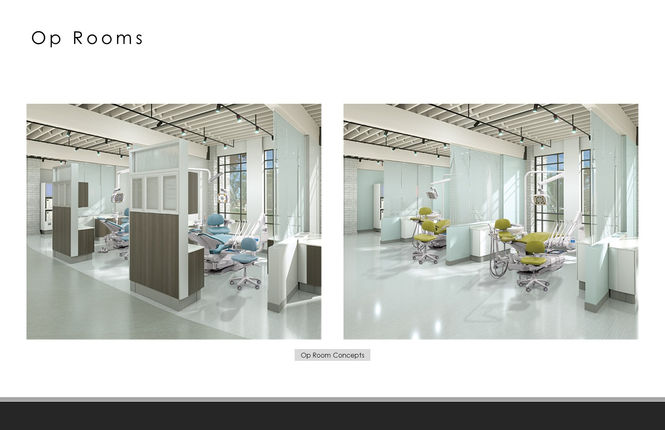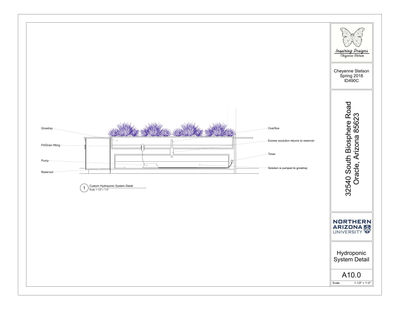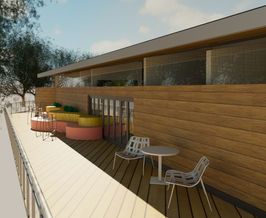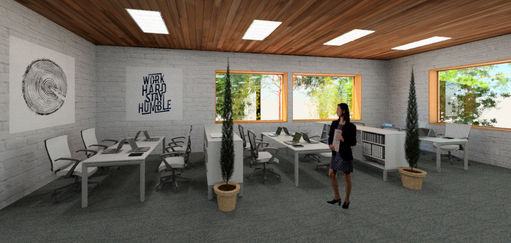commercial design
Pharmaceutical Company
commercial office tenant improvement
Modern technology has allowed businesses to take the next steps into growing their brand and conducting business in an efficient, effortless way that delegates function and an energetic work flow. Inspired to take a biomimetic approach to this high-rise work place design, our goal was to create a space that reflected the time-tested patterns found in technology.
A diversity of materials, patterns, and products were presented in the attempt to address the importance of technological innovations in an expression of the success of the company. With the use of the most sophisticated IT systems in their industry, their clients benefit from quick decision processes and means to confirm transactions instantly. Exploring this concept, we researched products with the intention to incorporate these factors. Geometric patterns, tactile elements, and forward-thinking designs have taken this workspace to a visually appealing, yet practical end product that fulfilled the client’s requirements.
Boutique Hotel
hospitality design
New build designs are no easy feat, especially when approached by a client with a unique request. The client on this project had a passion for hockey which had led them to invest in a team of their own. Due to the lack of practice space here in the valley, they decided to expand their dreams to reality. Soon after envisioning this state of the art sports complex, they came to realize that it would be convenient to provide accommodations for guests to stay nearby. This was the moment I was given the opportunity to create this concept of a boutique hotel.
Given that the clientele would be athletes, the theme was initially created for their enjoyment. While most of the concept is quite evident throughout the space, there were some elements implemented to make it an all inclusive space for not only athletes from around the world but for anyone who may come to visit the valley near and far.
Dental Assistant Education Center
healthcare design
This was a different type of project where I was delivered the challenge to not only create a functional dental office, but a space that could be used to educate future dental assistants. The spaces lays out as a traditional dental office but with a more open concept. The client wanted this educational center to look clean but incorporate some warm touches to make it more inviting.
A design point to highlight is the special request for a unique reception desk design with a rounded end. These images include the finalized concept of the reception desk as well as the conceptual boards used to present my vision to the client.
EcoDorm, A Living Laboratory
sustainable student housing complex
A challenge to utilize an existing set of buildings on the property of Biosphere 2 in Oracle, Arizona to transform them into a fully sustainable student housing complex. Extensive research was involved in order to implement sustainable technologies such as solar power, water harvesting, and hydroponic gardening throughout the property. I also included green building products throughout the spaces, creating a design that was not only beneficial to the environment but helpful in teaching tenants about different products and technologies for future improvement projects. Biophilia was another important feature of this design, merging indoors and outdoors seamlessly through the use of glass folding doors and the addition of an atrium structure including a green roof.
OFS Brands Headquarters
commercial office tenant improvement
OFS Brands is a company which cherishes heritage and is concerned with making only the highest quality furnishings while maintaining sustainability and craftsmanship. The concept for the redesign of the second floor of their headquarters office reflects just that. The vision for the space is to maximize and showcase the furniture which OFS Brands produces in a way that will highlight its functionality as well as aesthetic. The client made a request that the space be as open and airy as possible, allowing natural light to flow throughout the office and to use the furniture to compartmentalize. I took this request into great consideration and eliminated as many walls as possible to open up the spaces and allow for more windows to be exposed to the interiors of the building.
¿Que Pasa?
restaurant design
Given the task to create a unique restaurant concept, I found inspiration in the city of Barcelona, Spain. I decided that I would create a modernized Mexican restaurant called '¿Que Pasa? '. This restaurant concept brings in craftsman features found in Spanish style architecture as well as a mid-century modern vibe. Through the use of vibrant colors and a variety of patterns I feel I was able to create a unique concept.













